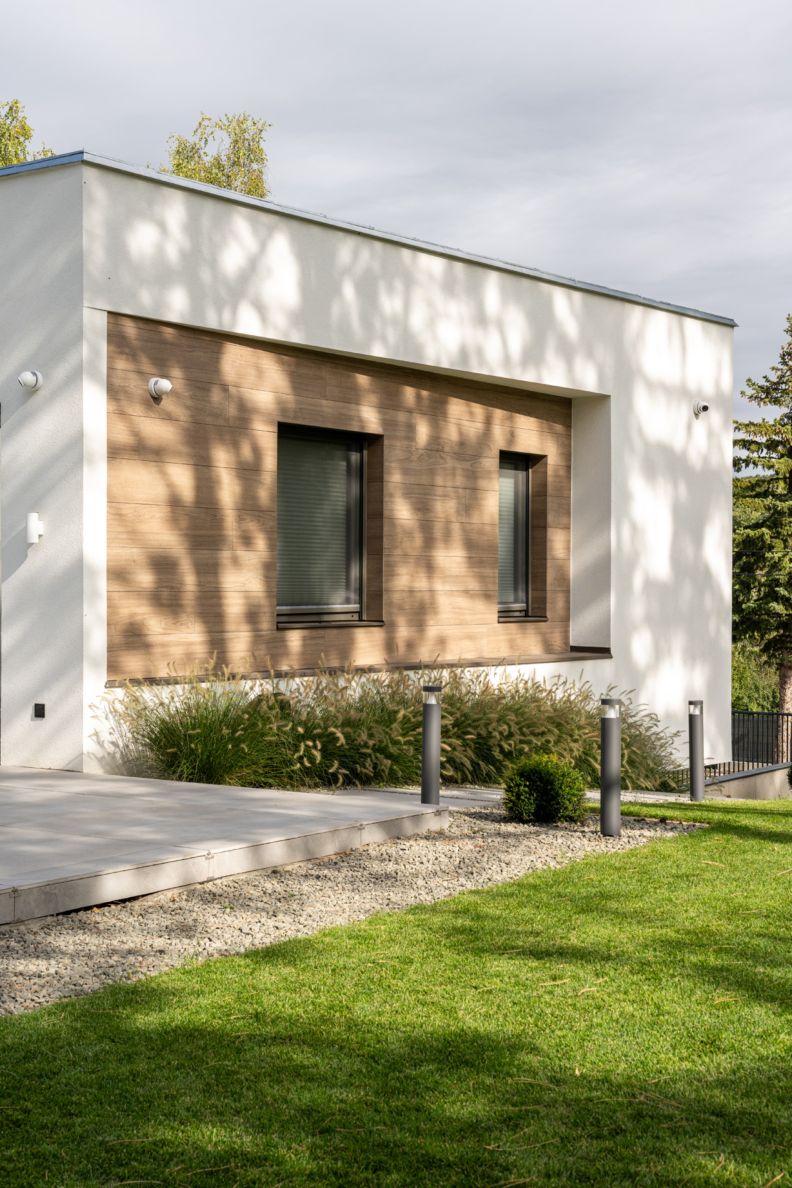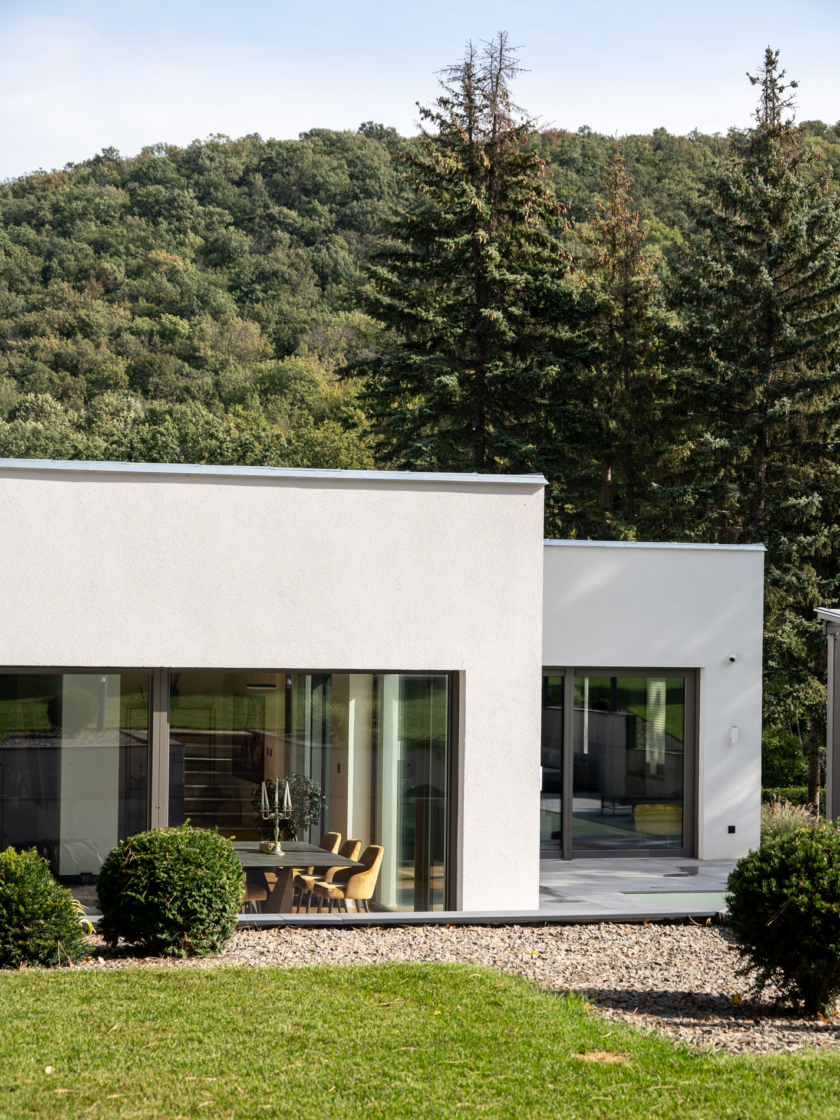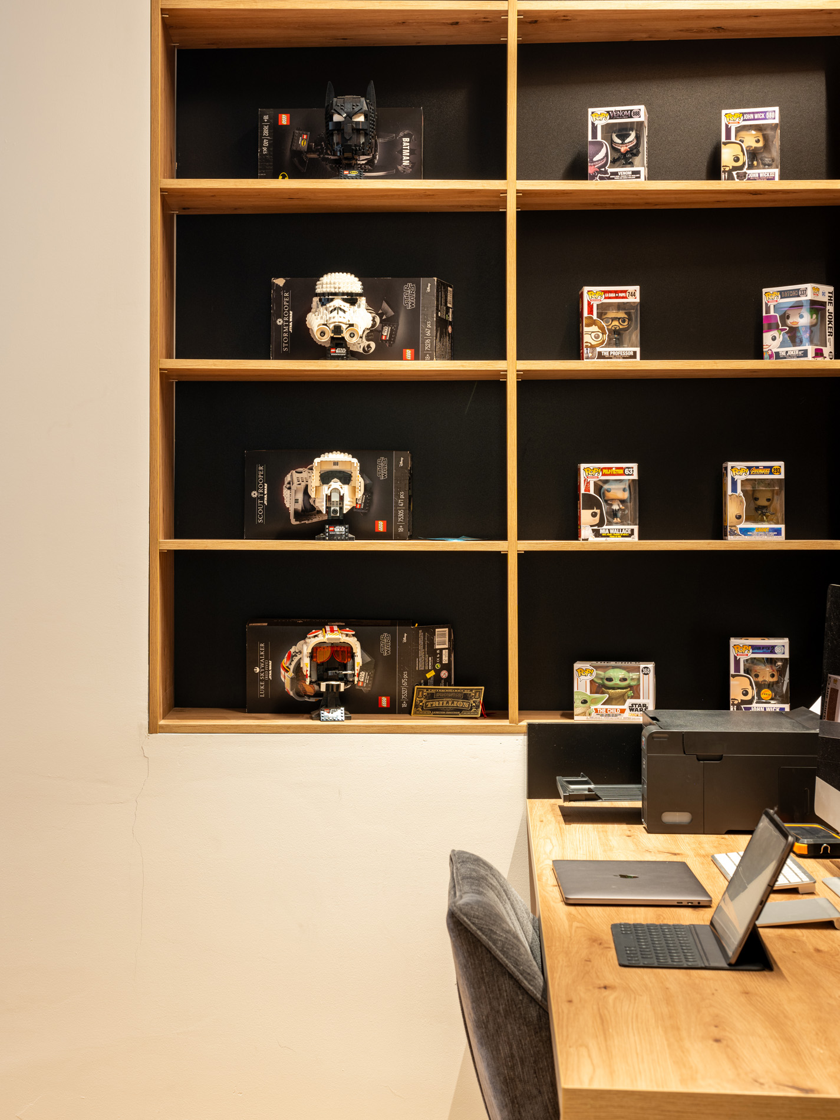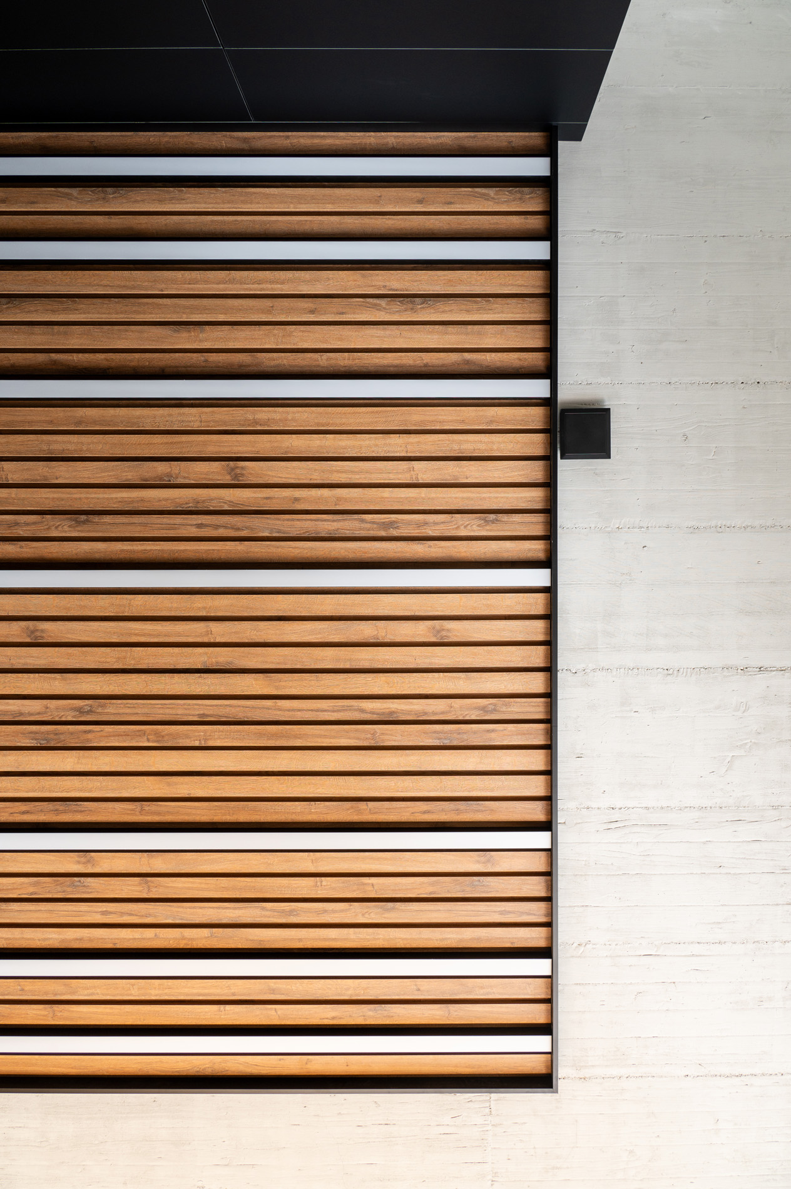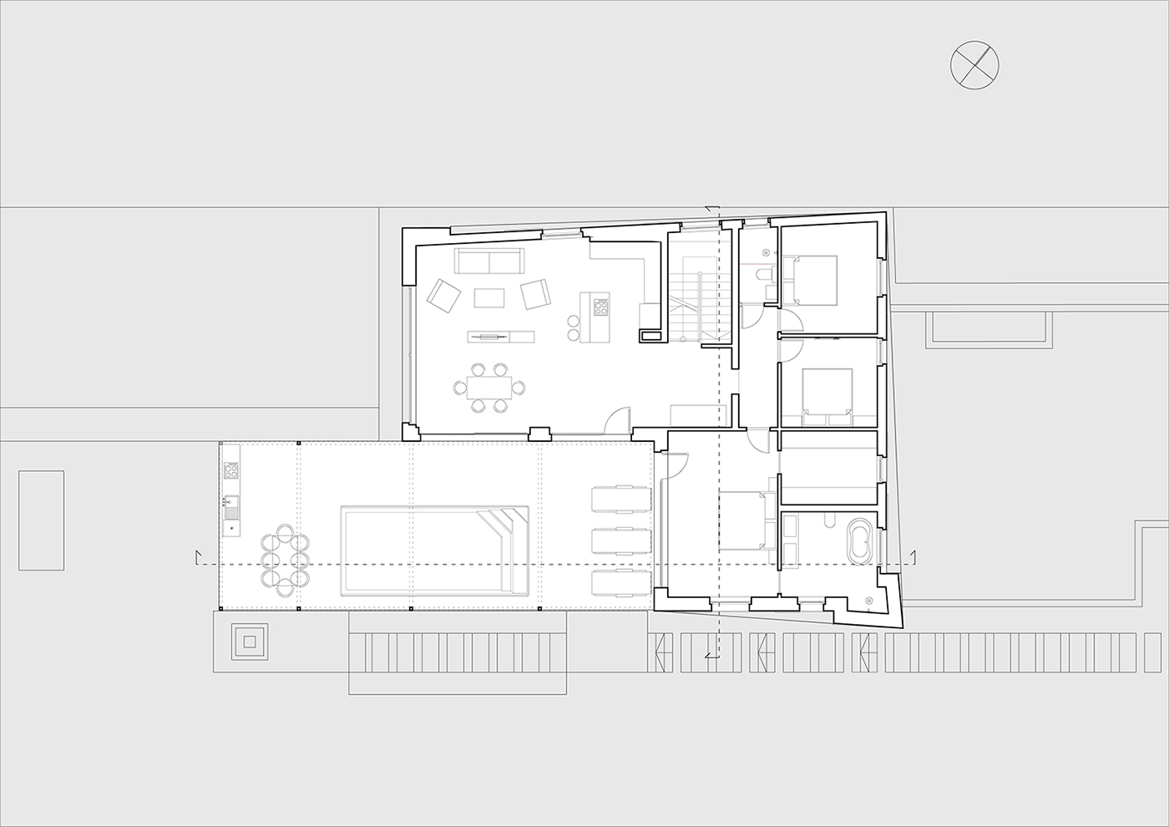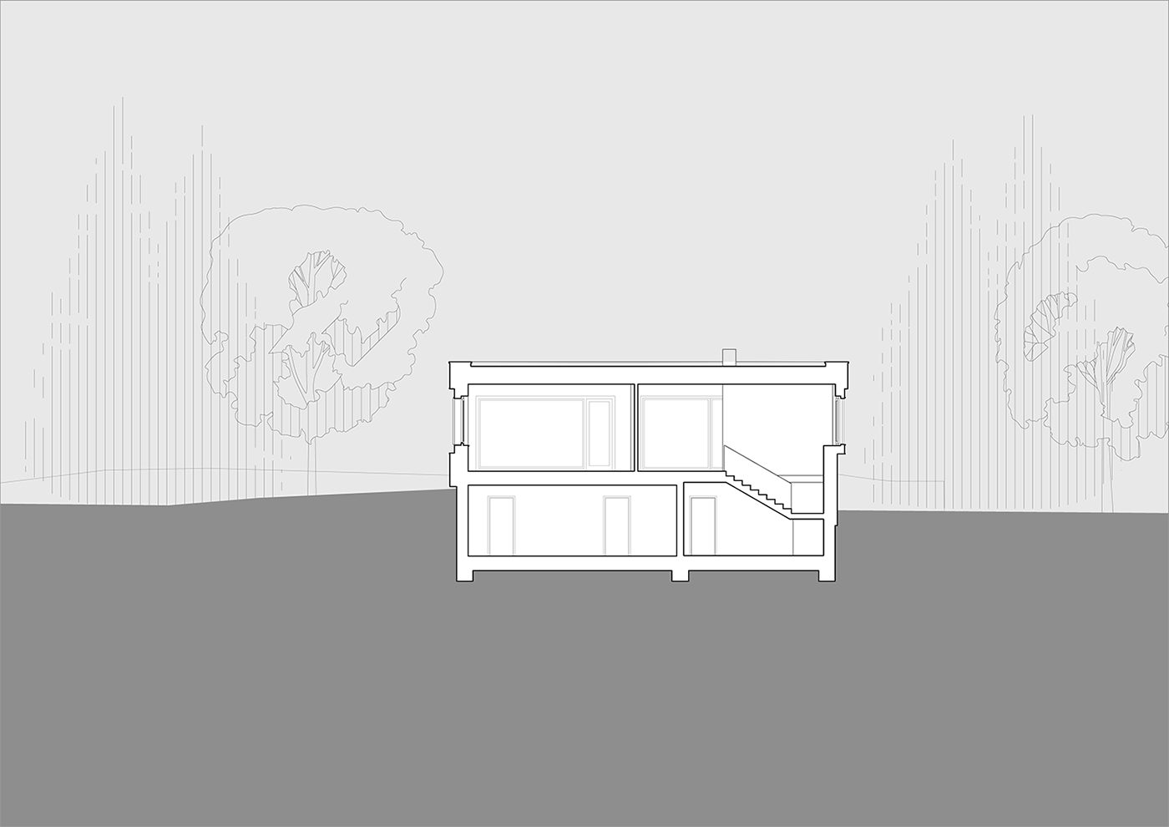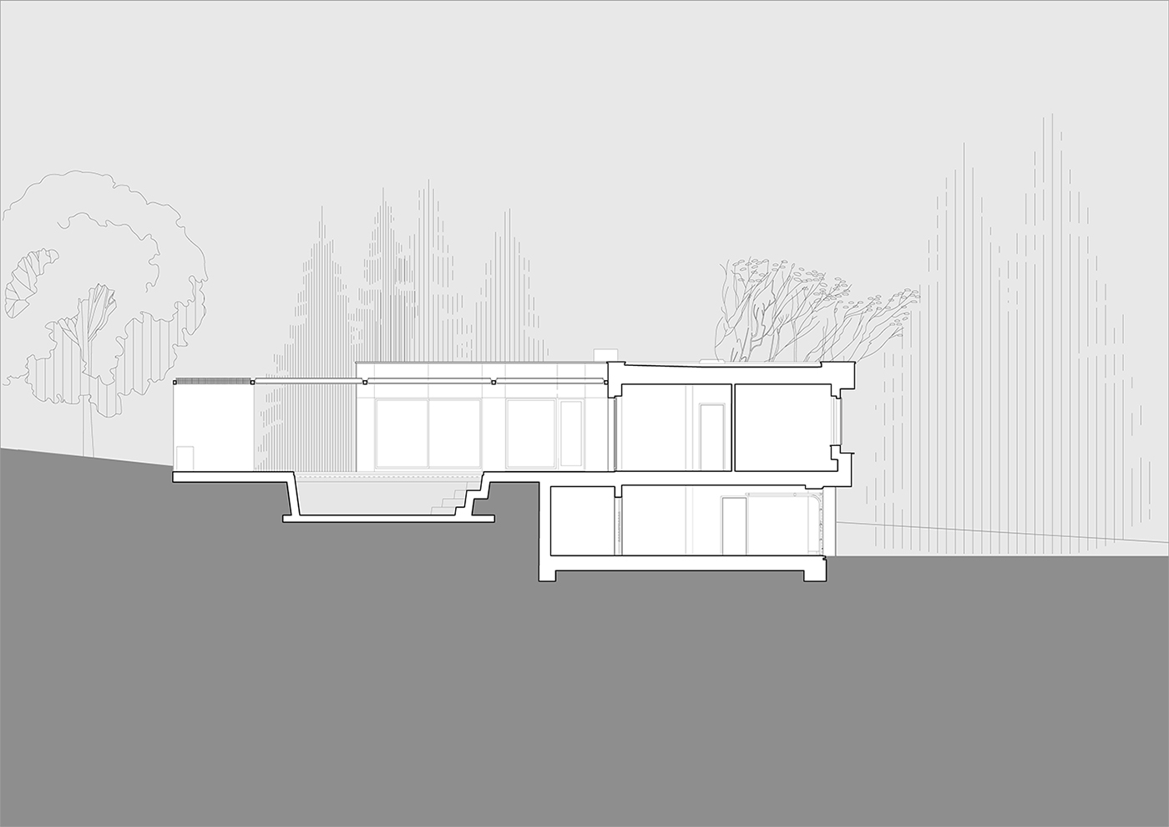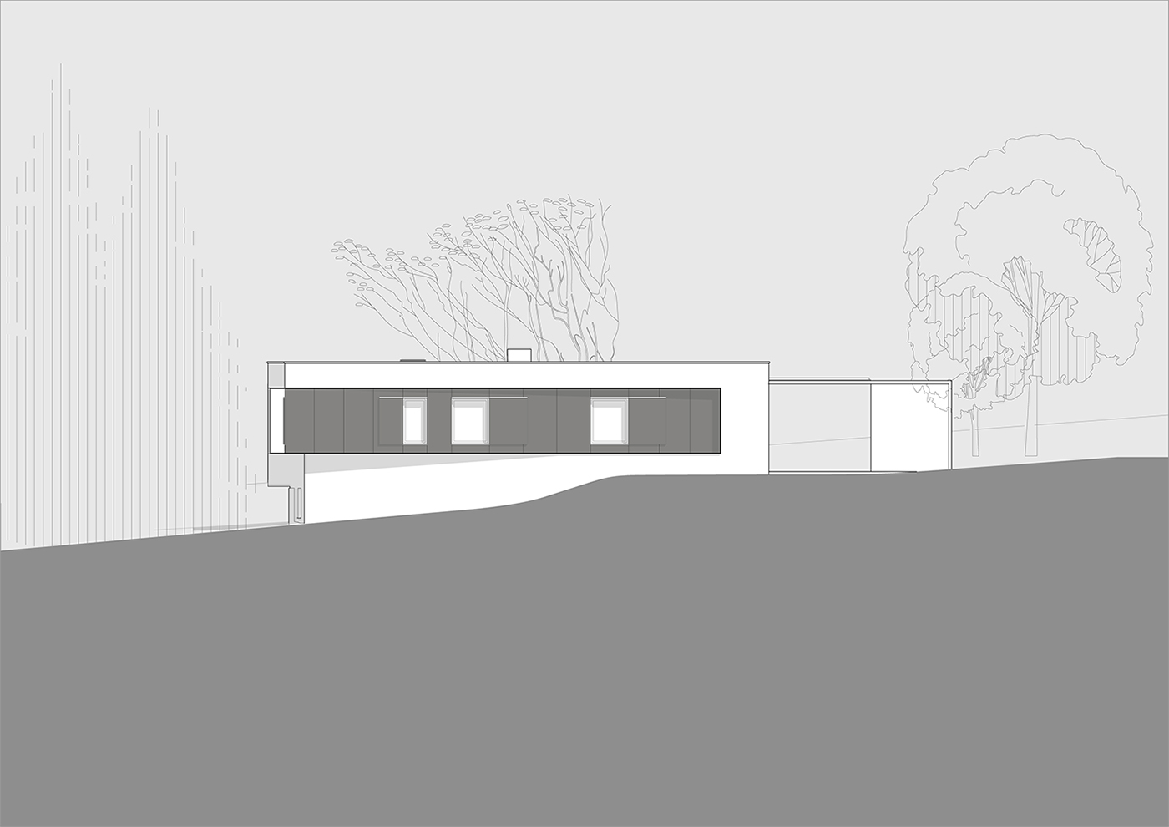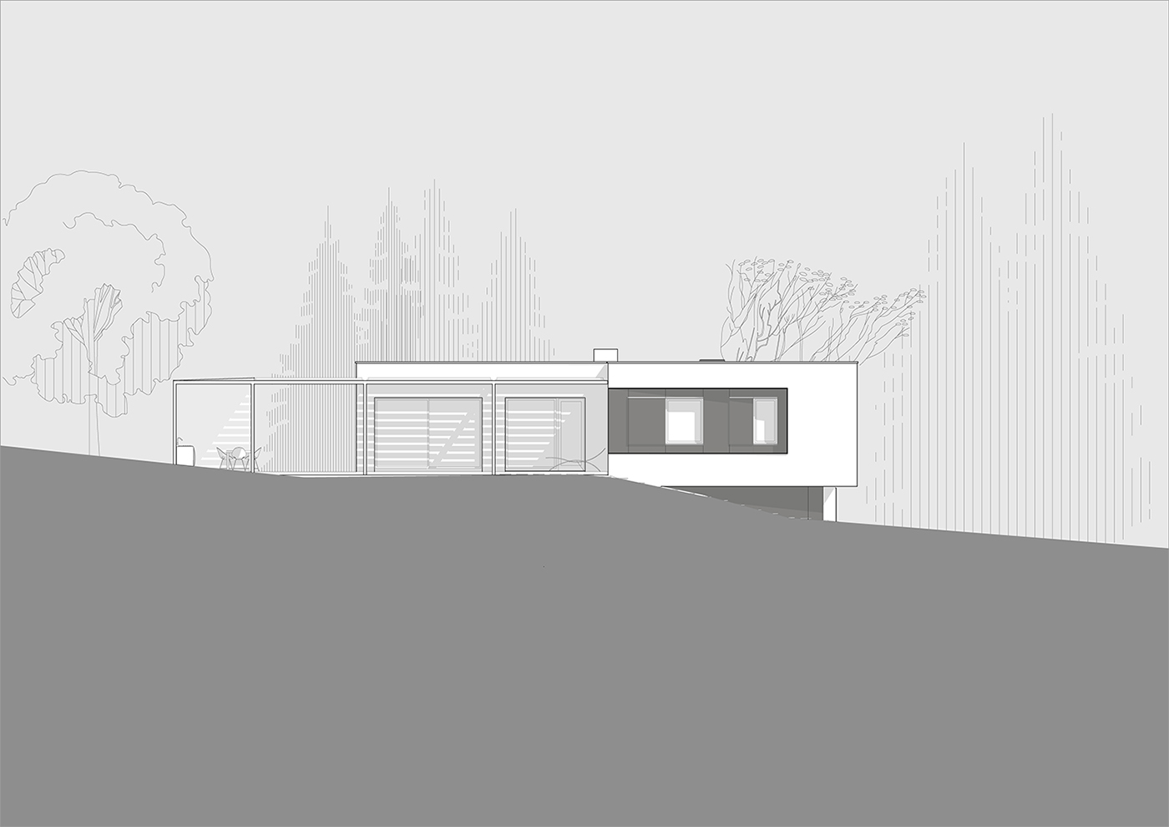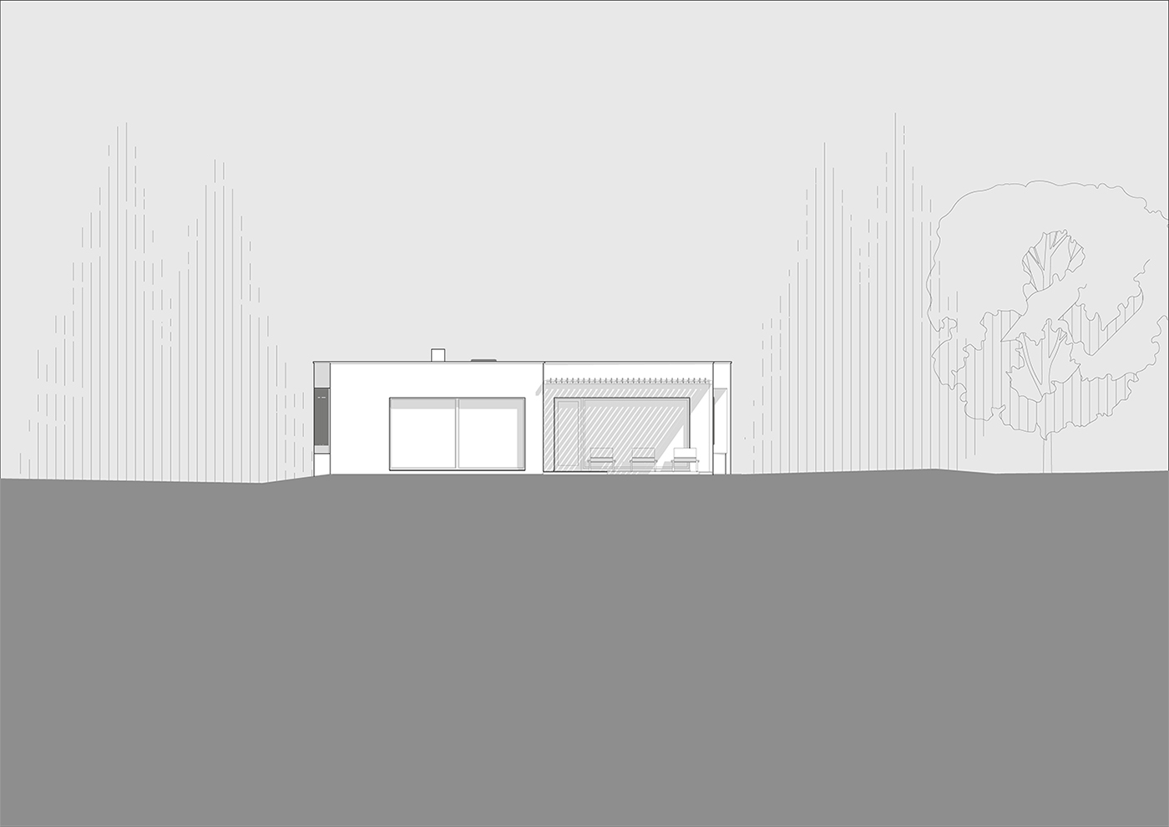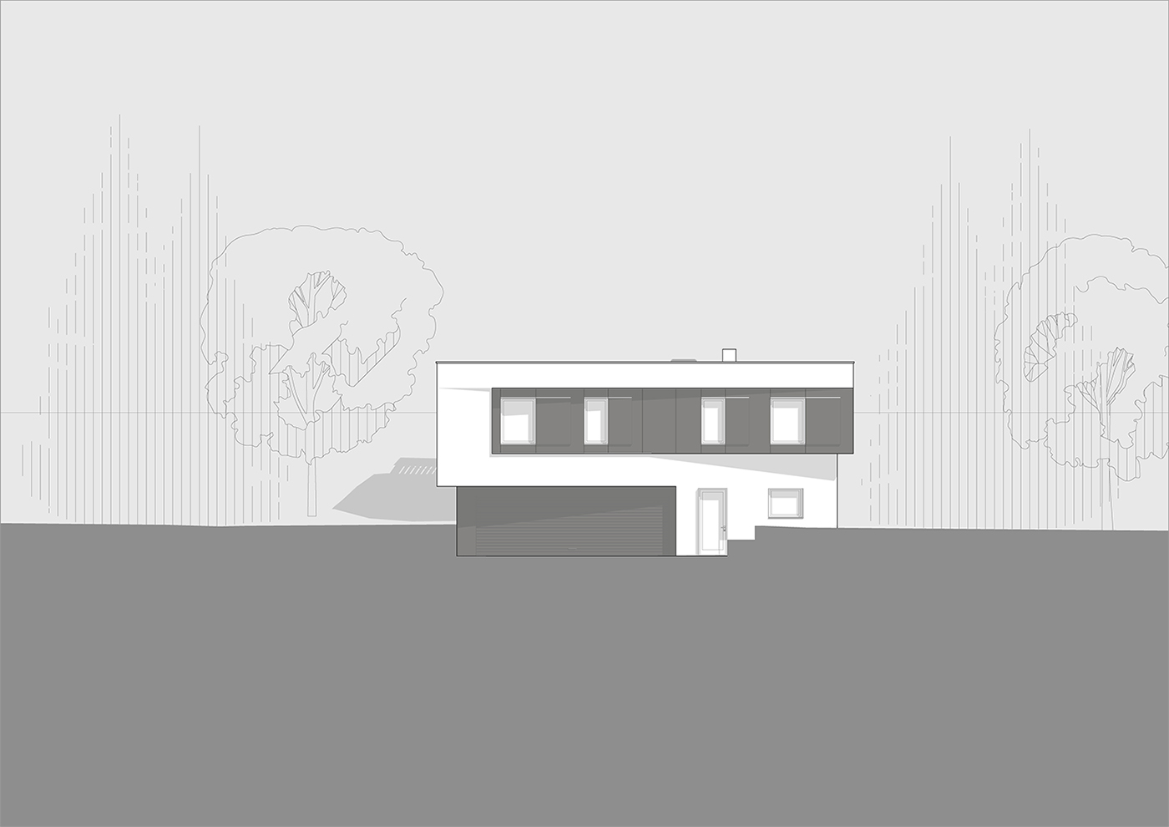Nestled among the modern buildings of Petneházy meadow, the villa of the II. district exudes sleek sophistication. Its design seamlessly blends into the gently sloping terrain, with service and garage functions partially sunken into the ground. The living area, in contrast, stands out boldly, creating a dynamic and striking impression.
Designed for a young couple, the building prioritizes a private yet luminous sleeping area and an open, expansive living room. The ground floor features the main entrance, leading to the living area via internal stairs. Contrasting the compactness of the lower level, the upper floor is luminous, featuring large glass surfaces. While the south-facing bedroom and living room boast almost entirely glazed facades, the bathroom, guest room, kitchen, and children’s room are enveloped in a more intimate design facing the street and neighbor. The terrace extends beyond the building’s facade, emphasizing the connection between the green and built surfaces, culminating in a seating area and garden barbecue under a lightweight roof.

