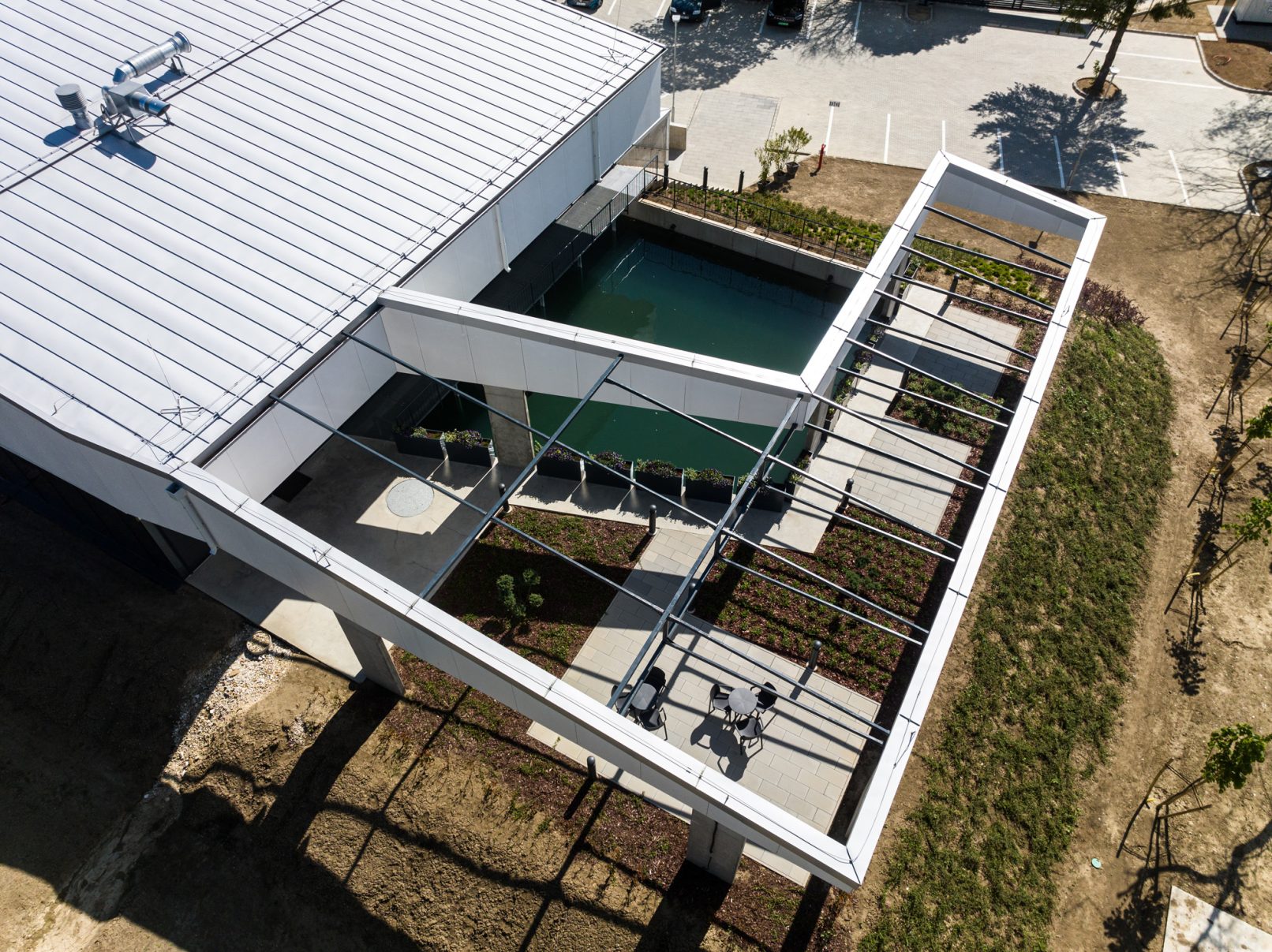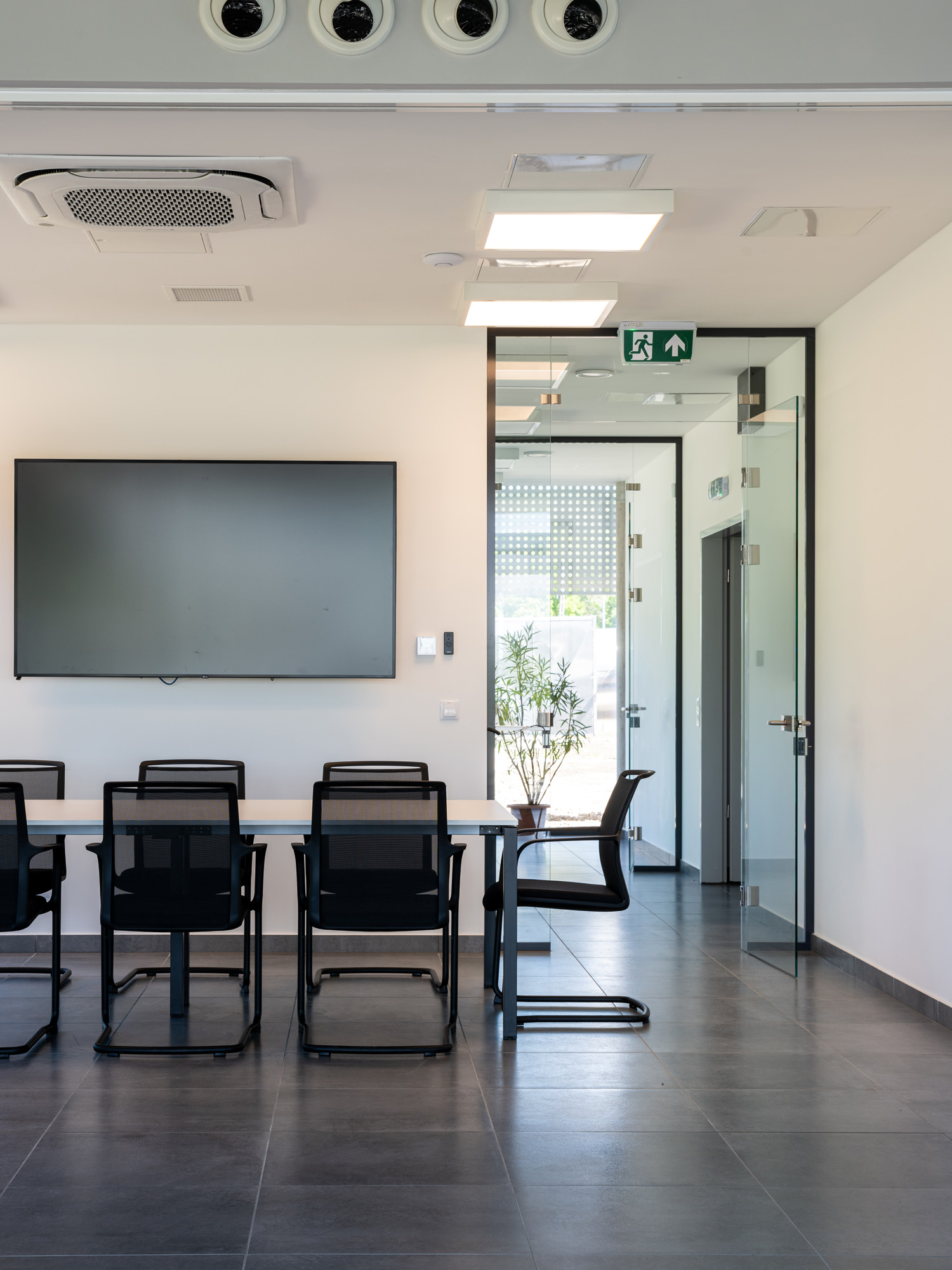Shooting is no longer solely associated with hunting, as shooting ranges have become a popular destination for enthusiasts of all levels, from amateurs to hobbyists and even professional hunters. The proposed building is designed to provide a sleek architectural backdrop for sports enthusiasts, exuding elegance and versatility to accommodate a full day’s program. Located in the outskirts of Budakeszi, Hungary, the site is conveniently located within 30 minutes of the capital.
The building boasts a simple triangular shape that seamlessly blends with the plot’s characteristics. Positioned at the center of the longitudinal side, the pavilion-like mass and dynamic facade greet visitors upon arrival. The shooting range tracks (100m, 30m, Schiesskino) are discreetly located in the basement, while the ground floor and first pavilion house a cafe, shop, office, community and exhibition space. The exposed concrete and fibercement surfaces are complemented by a water pit and a pergola-covered terrace adorned with plants. The building spans a net area of 1650 m² and is slated for completion by march 2023.













