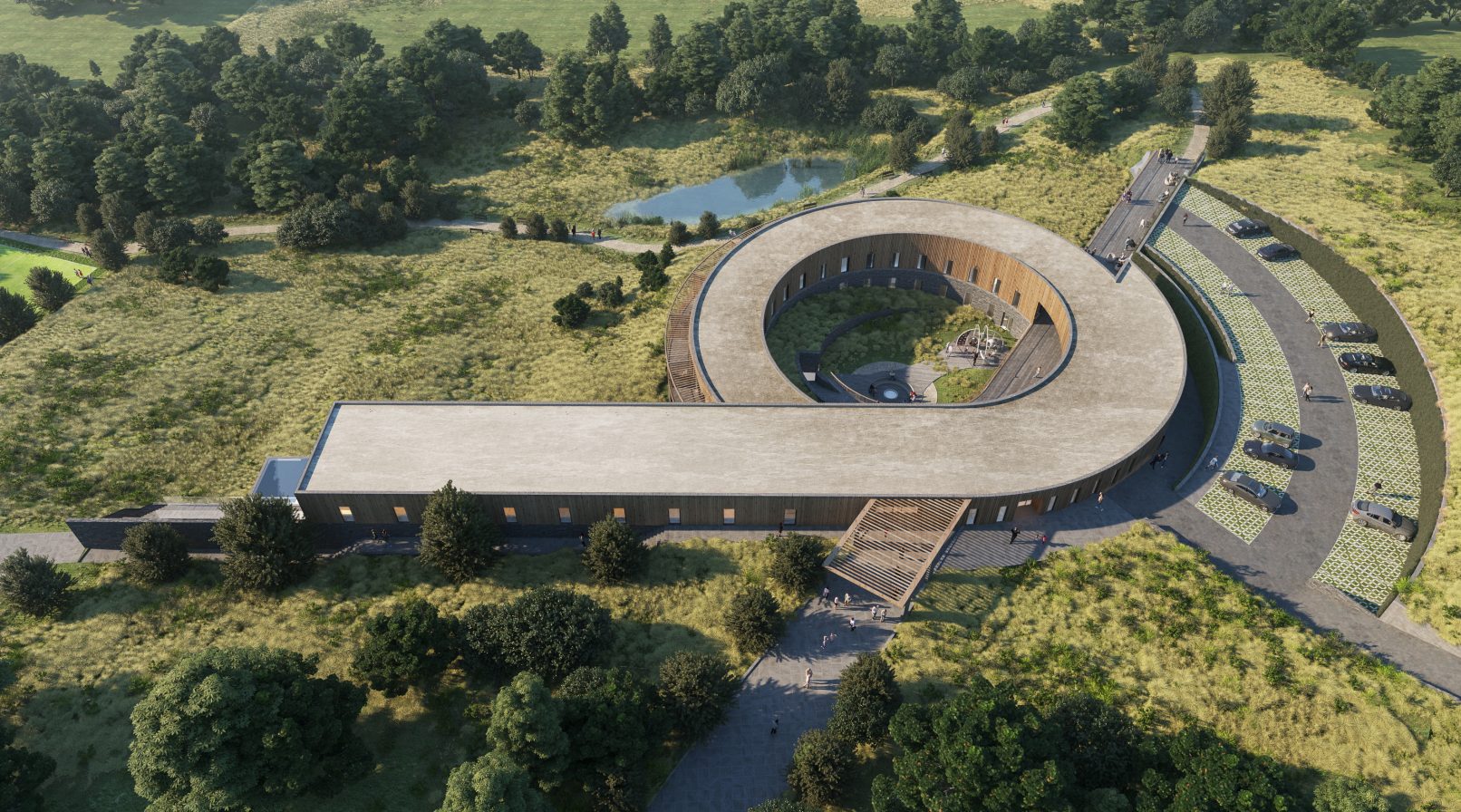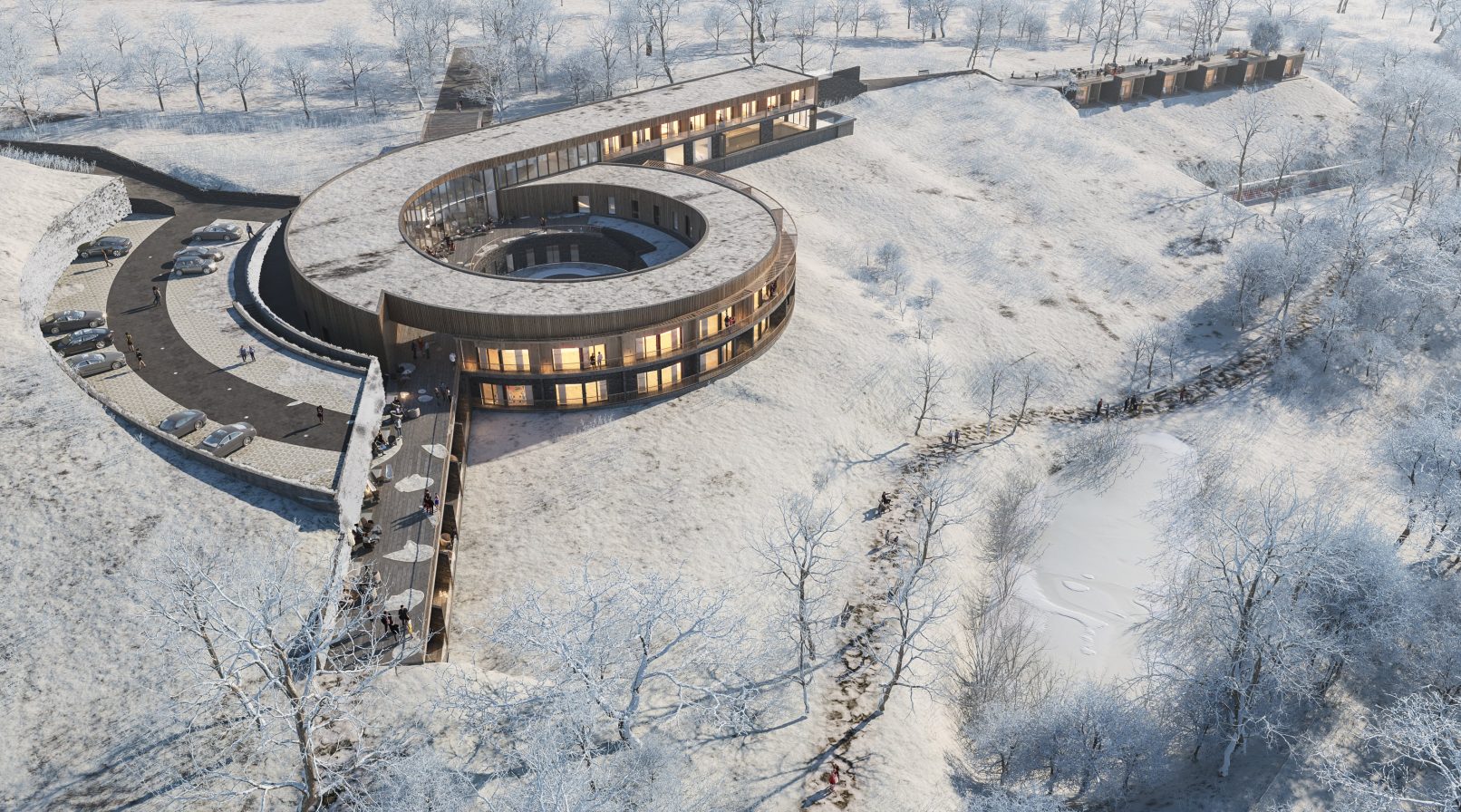The project is located at the beautiful hills of Transylvania. Building will turn into a 40 unit hotel that playfully blends into the landscape while providing scenic views from all hotel functions. As there is no built context in close proximity, it was important to create a geometry that completes the hillside without taking the attention from the surrounding. The aim of the architect was to place a volume that appears light, smoothly blends into the landscape and is able have an efficient circulation between functions. The smoothly descending loop culminates in two ends symbolically and effectively. In both directions the built volume continues in the form of landscaping. The selfintersecting rising spiral shape allows both the rooms and the restaurant and spa to enjoy the most panoramic views, providing intimacy while at the same time connecting them in a short distance.
Hillside Loop Hotel
Guest arrive by car from the highest point of the plot where they descend towards the building. They enter the building on the highest floor where they can either check-in at the reception or use the restaurant. The larger area of the restaurant can be found on the level below with an excess to the large terrace and interior courtyard. The wellness wing streches towards the oppisite direction with pools and saunas offering a calming view to the the hilly landscape. On the lowest level one can find the conference room, playroom and event space, while the rooms are spread through all levels, each offering a balcony and a spectacular view. Additional exclusive six chalets are placed on the north-eastern side of the plot as a continuiation of the main building geometry. The building will use local materials and renewable energy in order to support large scope of sustainability. Project concept design moved to permitting and preparatory phase in 2022 Q2.
Location
- Romania
Client
- Private
Year
- 2021
Status
- Building permit
Project Architect
- Csenge Lánszki
Architects
- Lehet Tatár, Ágnes Szörcsey







