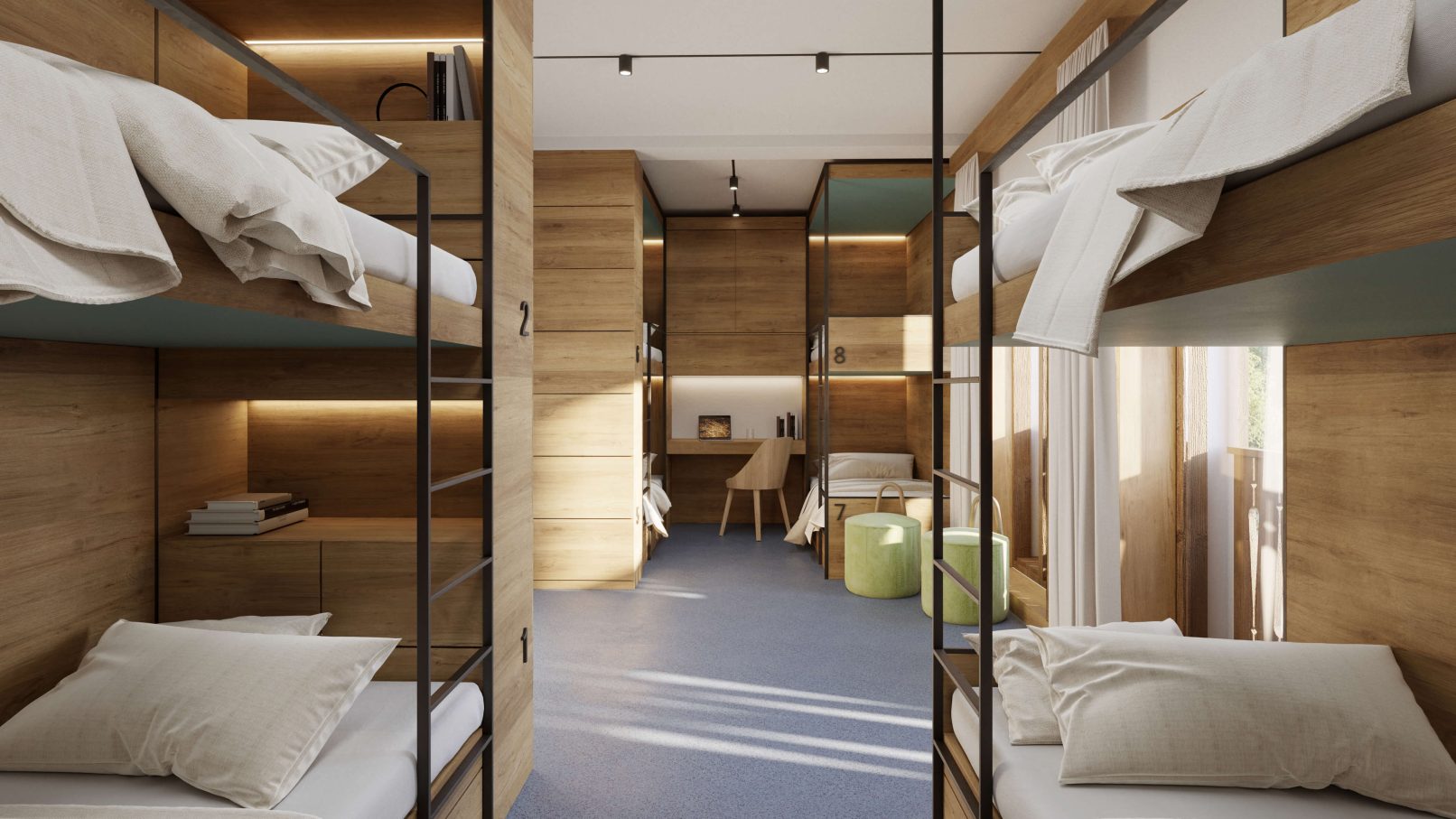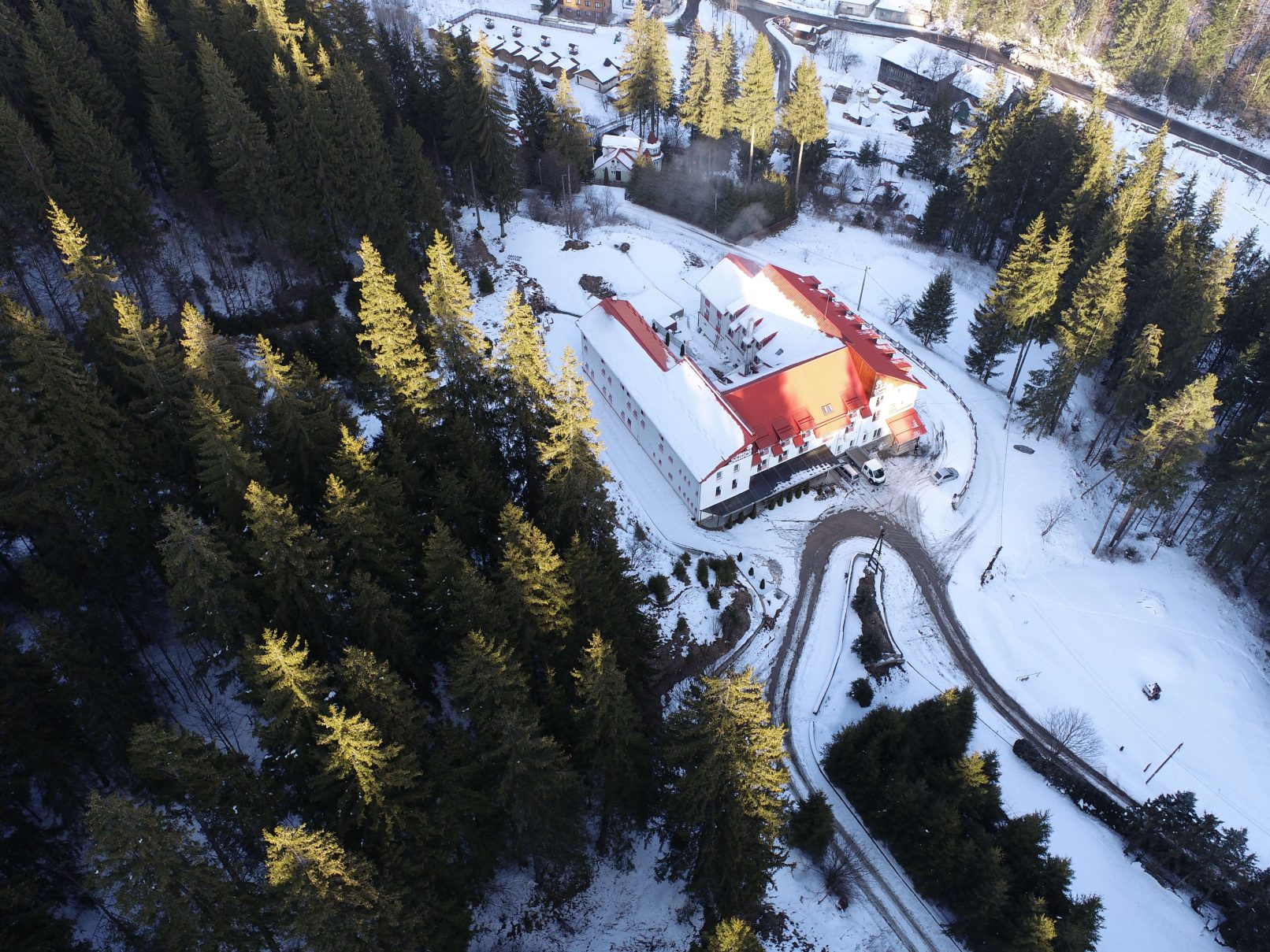The aim of the Hotel Turist’s upcoming renovation and transformation, located in the Red Lake resort, is to create a functional and efficient hotel that perfectly meets the guests’ needs while blending seamlessly into the unique natural environment. The lobby connects to the restaurant and bar, separated by interior design equipment, which is also accessible from the reception. Additionally, a new terrace on the same level as the restaurant will be built, which can be transformed into a winter garden, significantly expanding the consumer space and creating a comfortable transitional area for all seasons.
The wellness wing will feature a jacuzzi, sauna, plunge pool, steam cabin, and experience showers. By reconfiguring the inner courtyard, a relaxation panoramic terrace with an outdoor pool and sauna house can be created. The rooms are situated on the first floor and the attic level, with varying degrees of quality. The northwest wing houses tourist rooms with 6-8 beds to cater to tourists and school groups. The standard rooms, of which five pairs can be connected, are located in the southwest and southeast wings. A suite with a panoramic terrace was placed on the eastern corner of both levels.













